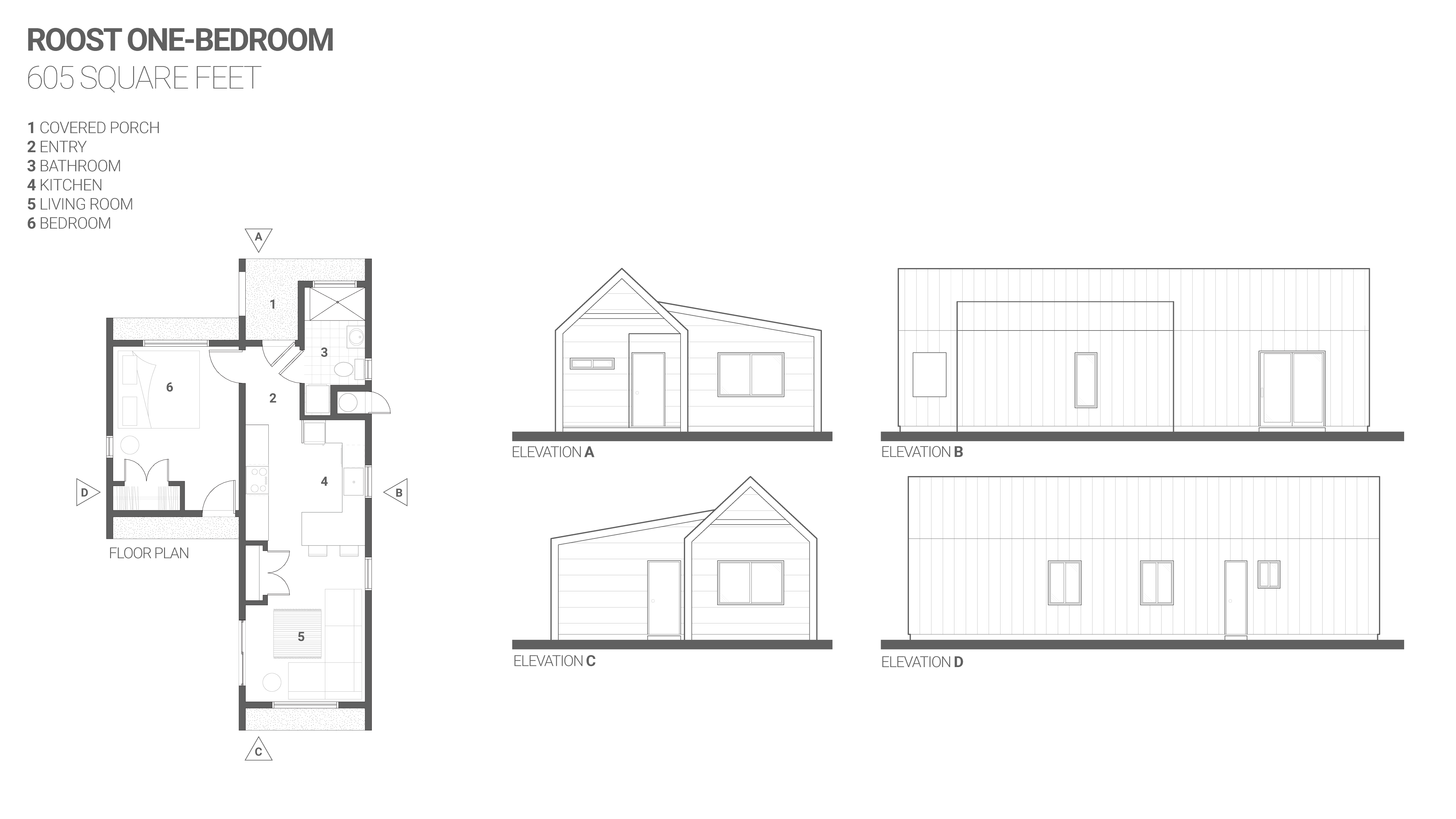City of Tucson Passes New Law
On January 7, 2022, the city changed a zoning restriction that limited residential lots to one dwelling if the lot was under 10,000 square feet. That previously limited a large number of residences because a majority of Tucson homes had lots that that were too small to meet that requirement, even if there was sufficient room for a casita, but now ANY residential lot can add at least one accessory dwelling. This opens it up to everyone who has enough free space in their backyard and can meet the simple zoning requirements. The planning & development department of Tucson still requires a building permit to pass a zoning check on the site plan. This means that even if we have sufficient space to build a unit it will still need to be verified that the unit is located a minimum setback from property lines. Generally this is a minimum of 6 feet, but depending on height can be more. This is main reason we must conduct a site visit during our pre-construction consultation before continuing any further.
Steps To Building Your New Dwelling
- Secure Funding
- Site Visit Consultation
- Pick ADU Homeplan & Finishes
- Draft Zoning Plan
- Submit Plans
- Start Construction
How Long Does It Take To Build?
Historically, the timeline for developing a new home from the design phase all the way to completion could take years. One of the reasons for this is that you have to wait to get on an architects calendar, make a few changes along the way, wait months for the permits to be issued, etc.
We have found a way to drastically shorten this timeframe to as little as 4 months to finish. It all starts with plansets that have been pre-approved by the city for construction. Once you pick out a design from these specific architects we can submit it with a site plan and have fully approved permits within 7 days. After this period we can break ground immediately and proceed with a quick build.
How Much Does an Accessory Dwelling Cost?
Due to the variety of complexities each site has, the size of each dwelling, and the material choices, each casita has a range from $250/square foot up to $400/square foot. However the impactful costs of the mobilization and site work (such as design fees and permitting, preparation of the site and connection of the new utilites for kitchens and bathrooms) are the same for most designs large and small. What this means is that the smallest of tiny homes may be the highest cost per square feet, while the largest accessory dwellings can spread those startup and utility costs across more feet, making them more affordable per foot.
What Plans Are Available:
Currently we are promoting Urban Infill Project’s plansets due to the pre-approved permitting status they have achieved. Go to their website and pick a plan then come back here to schedule your construction consultation.
 Schedule A Consultation Now
Schedule A Consultation Now